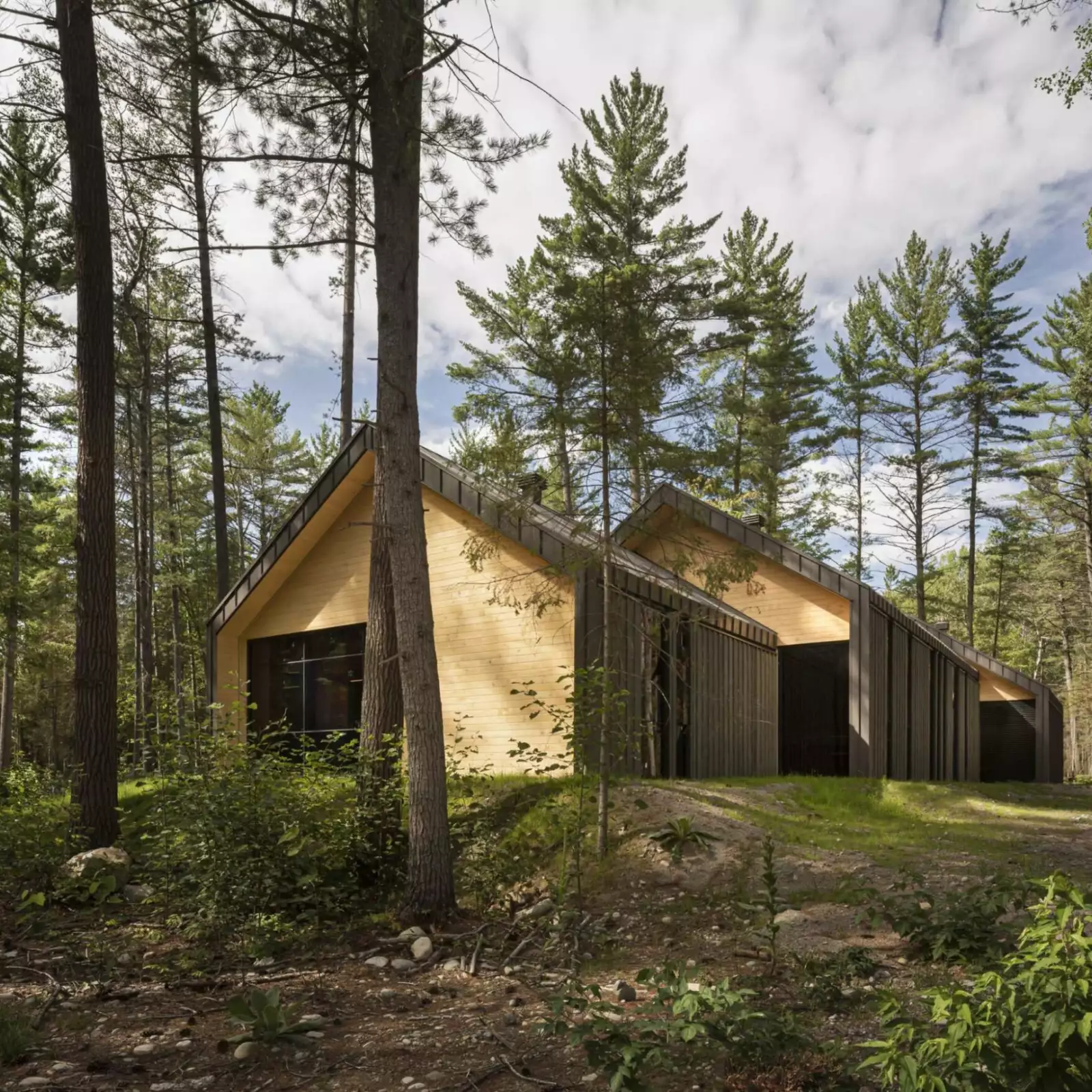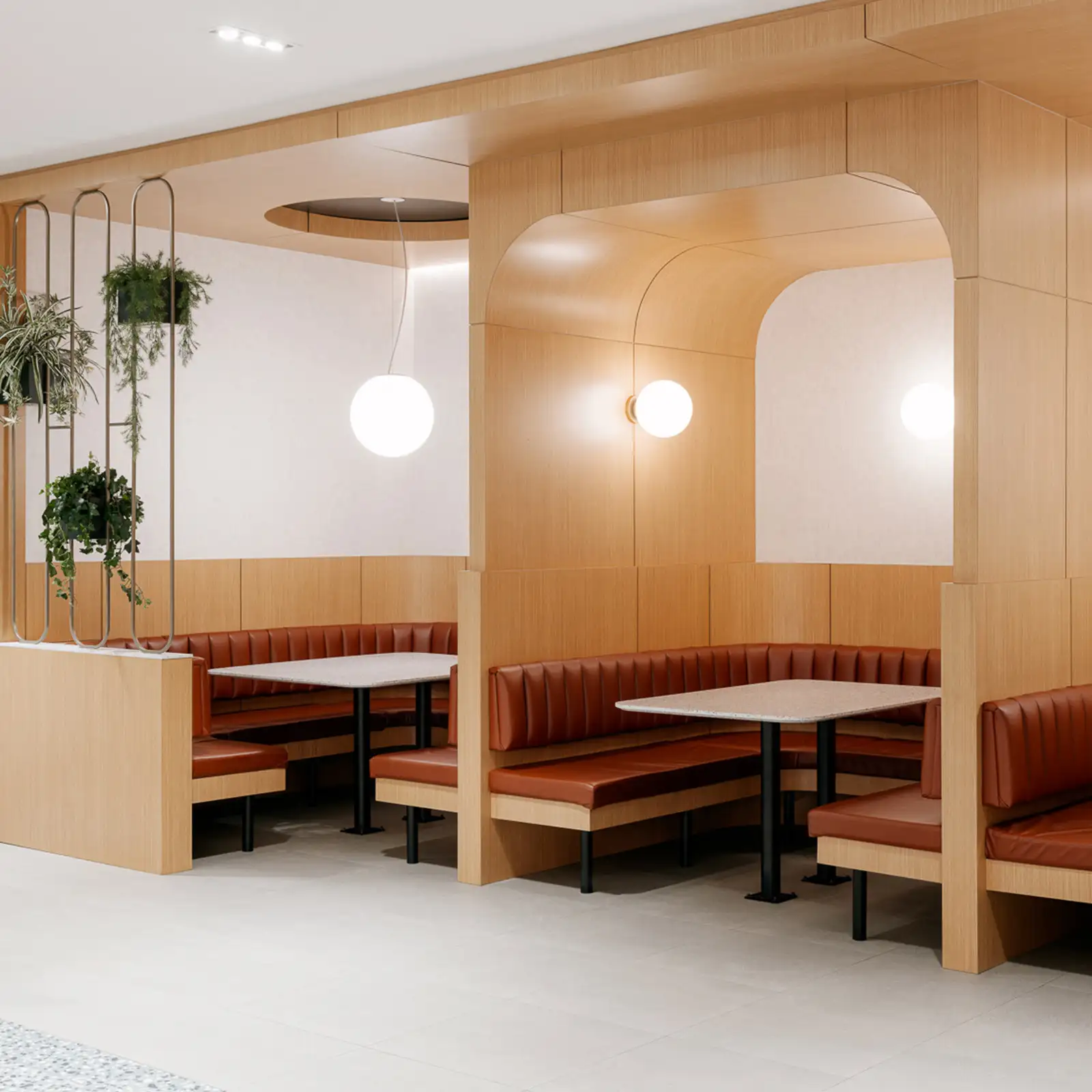
Architecture
Our team offers all the services you could need for your project, whatever it may be. In addition to the design and production of plans and specifications, we can assist you with the analysis of needs and development of a complete upstream program, the administration of the construction contract, all the way to construction supervision.
From the very first idea to final occupancy, we're with you every step of the way.

Urbanism
The urban planning and design professionals at RÉGIS work in harmony with the architecture and design teams, accompanying developers and building owners to ensure that every project is brought to a successful outcome.
Working with our clients, our urban designers draw up master plans for real estate development on a variety of scales, from single-building lot developments to the redevelopment of entire neighborhoods based on best practices in sustainable urban planning (TOD, Smart Growth). We draw on our expertise to design quality living environments that are mindful of the environment in which they are embedded.

Interior Design
From signage to graphics and interior design, our designers put all their inventiveness and know-how at the service of space quality. Our team's guiding principle is to create spaces that are user-friendly, harmonious, uncluttered and comfortable.
Architecture
Project development (Architecture)
We support building developers and investors in their strategies. We are involved right from the project ideation stage, throughout the entire development process.
- Site analysis
- Regulations
- Potential studie
- Social acceptability strategies
- Planning
- Validation of construction and overhead costs
Project modeling management
Our approach is evolving towards the production of intelligent digital data, and away from paper. This collaboration is organized through an integrated design process, bringing together data from all stakeholders within a single digital space.
These initiatives, grouped together under the name BIM (Building Information Modeling), are a series of processes that structure the realization of a project and force all stakeholders into a real collaboration to which we fully adhere.
3D scanning and point clouds
We use 3D scanning (laser scanning) to produce one or more point clouds as a basis for building modeling. This procedure enables our team to work more safely, reduce the manpower required on site, minimize errors or omissions on the plans, and identify areas that are difficult to access, dangerous or geometrically complex, risky or impossible to survey using traditional methods.
Regulatory strategies
Numerous codes, regulations and standards apply to every project, whether it's an existing building or new construction. We can assist and advise you in identifying and analyzing the various applicable regulations, in order to establish the best possible regulatory strategy and guarantee the safety and compliance of your project.
Sunlight analysis
No pun intended, but we can enlighten you to use our software to control and maximize daylighting. We're here to offer you passive architectural solutions specifically tailored to your project.
Virtual reality
A construction project is a complex whole, bringing together a wealth of information from many different parties. Thanks to virtual reality, it's now possible to take a virtual tour of the project very early on in its design, and thus ensure the right architectural response. Far from being a gadget, this approach secures intentions and contributes to the overall success of the project. You have to see it to believe it!
- Project development
- Project modeling management
- 3D scanning and point clouds
- Sunlight analysis
- Regulatory strategies
- Virtual reality
Regulatory analysis
Whether acquiring a building or starting up a real estate project, our expertise in regulatory analysis enables us to provide our customers with the full range of standards, criteria and requirements applicable to projects, to offer solutions adapted to each environment, and to anticipate the various stages and authorizations required before construction can begin. We facilitate decision-making during project development by analyzing potential risks and issues, while developing strategies specific to each project to optimize the success rate.
Feasibility and conceptual studies
With our architecture and design teams, we sketch out the first lines of projects. Whether they are intended to comply with current standards or to offer optimal solutions, we draw up sketches for site development and the implementation of new buildings that are mindful of our customers' objectives and the environment.
Urban design
Whether for public or private sector clients, our expertise in urban space design has proven itself on projects of varying scales. From the redevelopment of shopping centers to the optimization of existing urban environments and the master planning of vacant lots, our approach aims to transform underutilized spaces into truly complete living environments designed according to the principles of sustainable urban development.
Support for municipal authorities
We support our customers throughout the process of obtaining a building permit, a minor variance, a PIIA, a zoning amendment or any other request (PAE, PPCMOI). We prepare files, coordinate with other professionals, represent our clients before municipal authorities and the public, and keep a watchful eye on the approval process. The aim is to ensure that every step leading to project completion runs smoothly.
Real estate strategy
We support our customers in the planning and development of their assets, right from the outset of real estate projects. Our knowledge of applicable laws, regulations and issues (social, political, environmental) specific to each environment enables us to better advise our customers and support them in their decision-making.
Planning and regulation
We offer consulting services to municipalities in the development of their planning and regulatory tools (notably zoning, PIIA, subdivision, construction). Our experience in this field, gained through the application of regulations in our numerous projects, enables us to find practical and innovative solutions specific to each environment and territory, whether urban or rural.
Support for project teams
Being an integral part of a multidisciplinary firm gives us an advantage in being able to offer advice to design and construction teams at every stage of project development and during the construction phase. This enables our colleagues to plan better and act faster in their respective tasks.
- Regulatory analysis
- Feasibility and conceptual studies
- Urban design
- Support for municipal authorities
- Real estate strategy
- Planning and regulation
- Support for project teams









