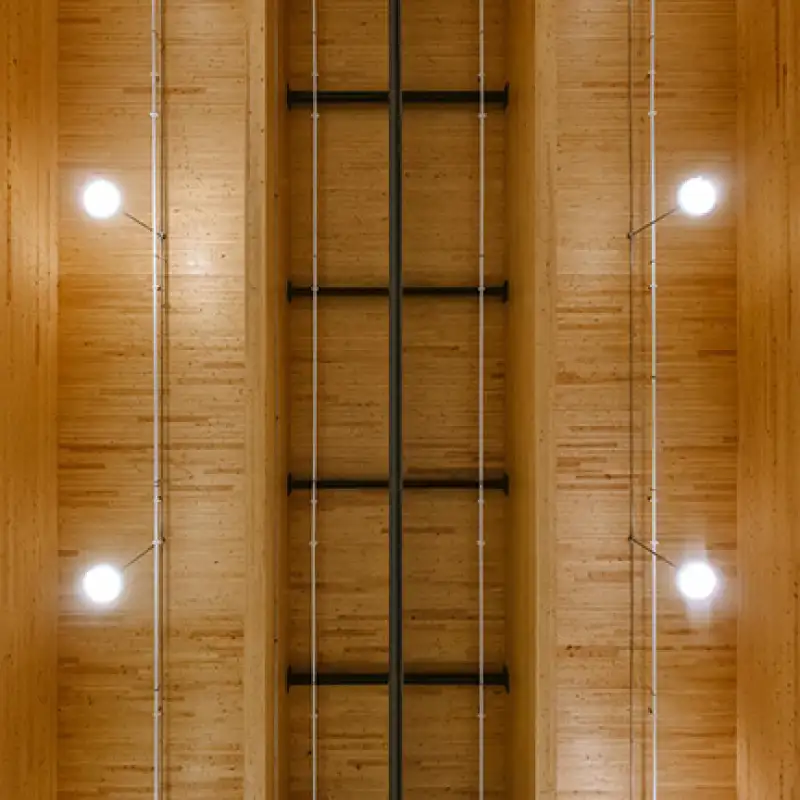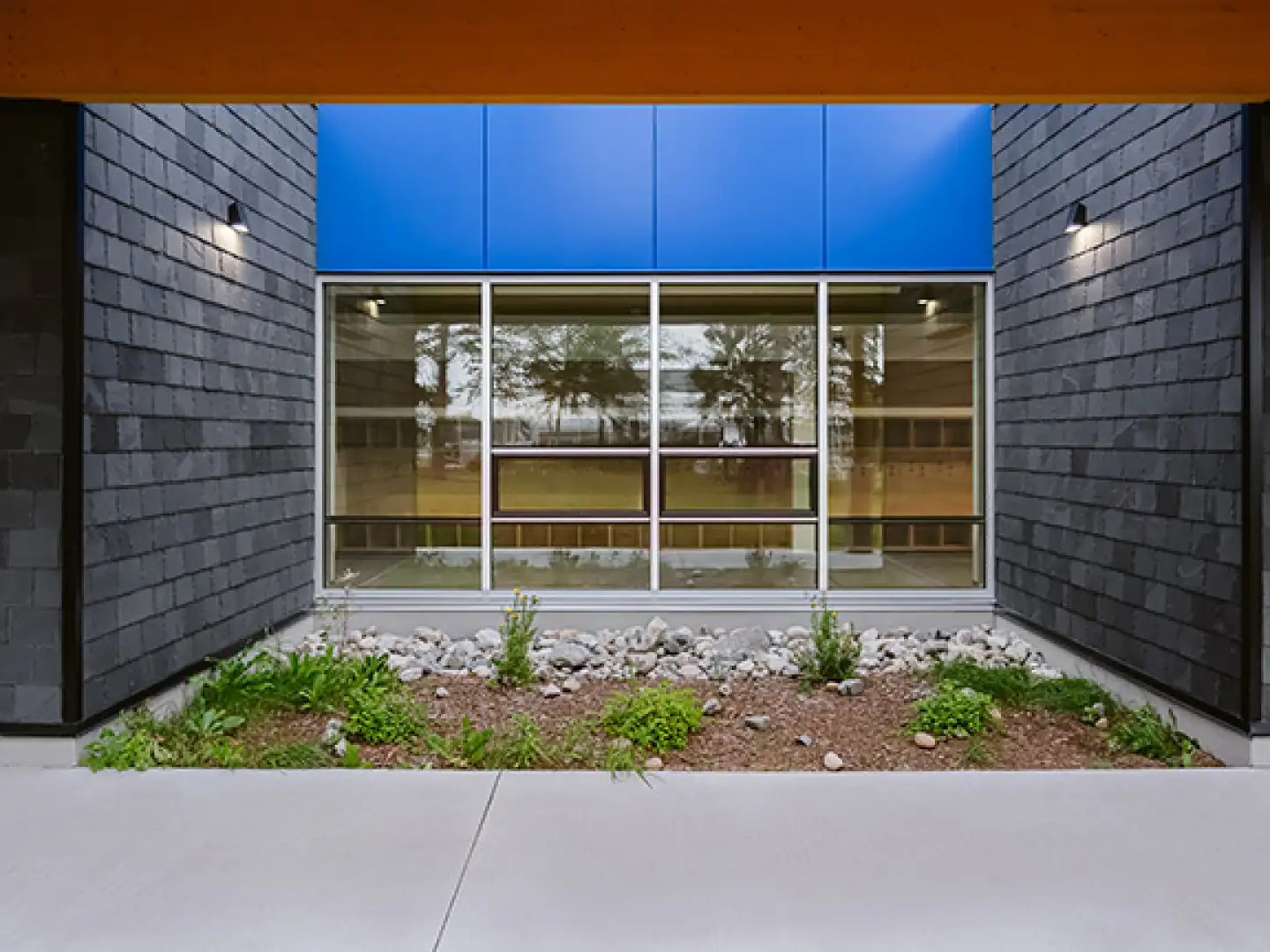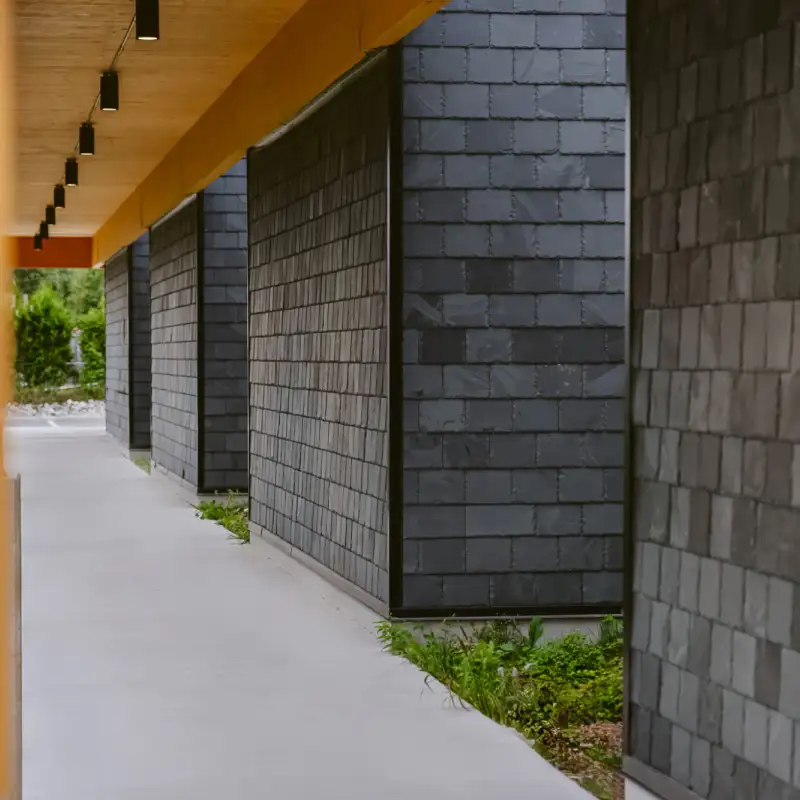MacLean Memorial Elementary and High School
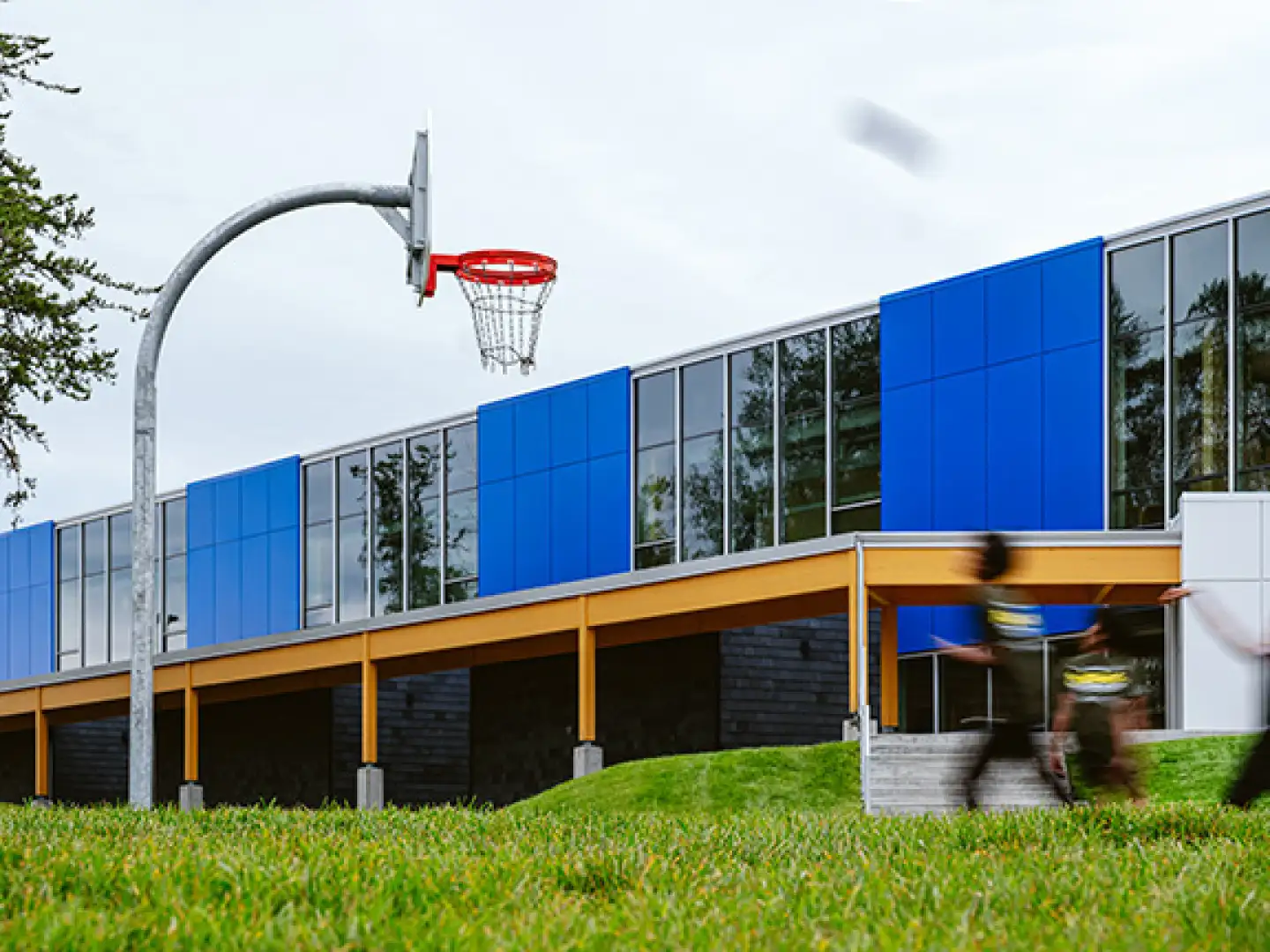
-
Completion period2019 - 2024
-
Budget$16M
-
Area2144m²
In the heart of Chibougamau, MacLean Memorial Elementary and Secondary School has been updated to meet the growing needs of the community through a bold expansion and complete upgrade of the existing facilities, which were built in four successive phases since 1956. The new building incorporates many sustainable development principles, the most visible of which is undoubtedly the wooden frame, which references the region's predominant economic activity.
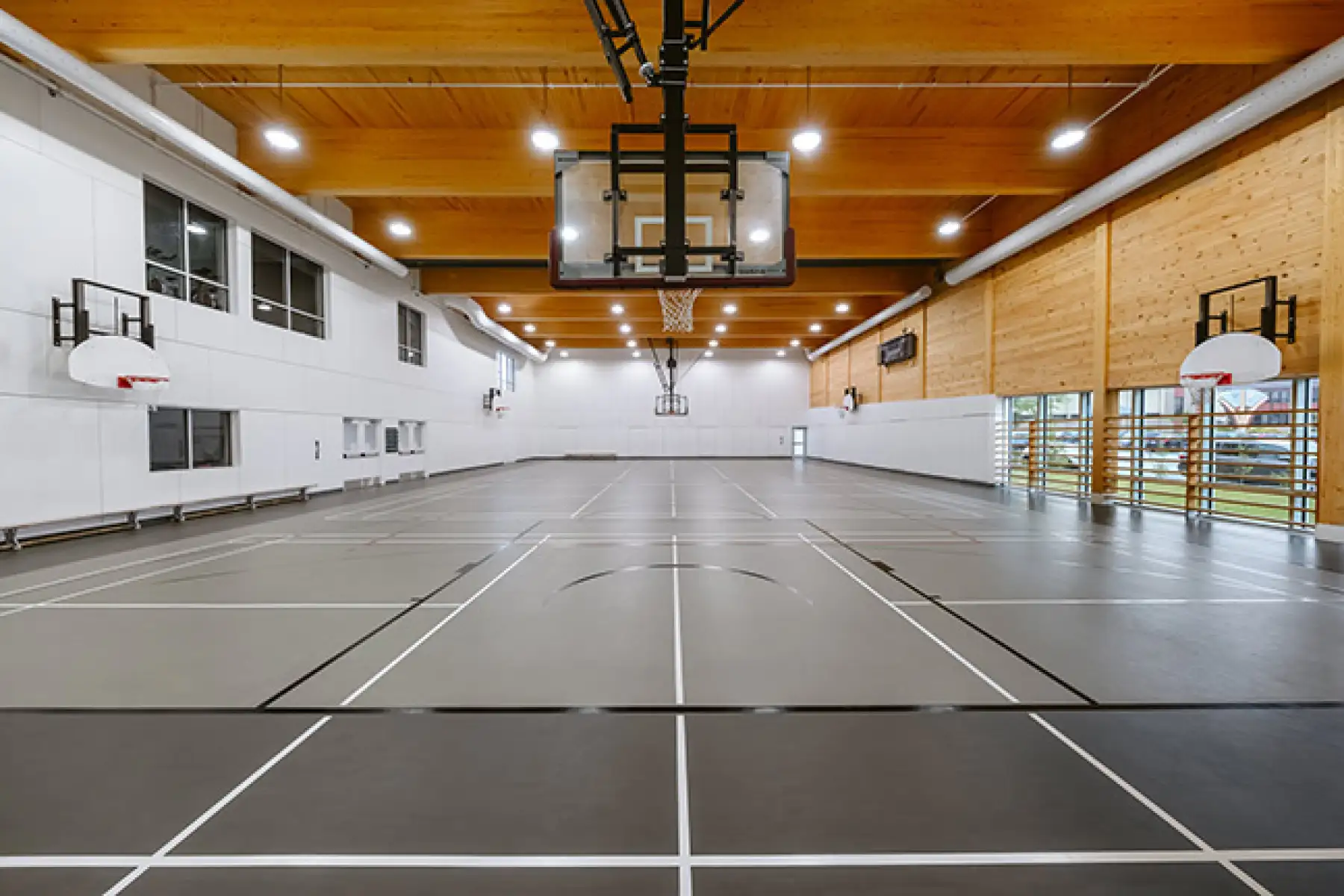
The use of a wooden structure has brought several benefits, but also some subtleties, particularly in terms of acoustics, where innovative adjustments have created an effective sound environment. In addition to responding to new needs expressed through the expansion of the premises, the transformation of existing spaces was guided by redevelopment potential as well as regulatory requirements resulting from gradual infrastructure changes. The same regulatory framework influenced the development of targeted architectural solutions to provide an environment with universal accessibility that is consistent throughout the expansion as well as in the school already in use.
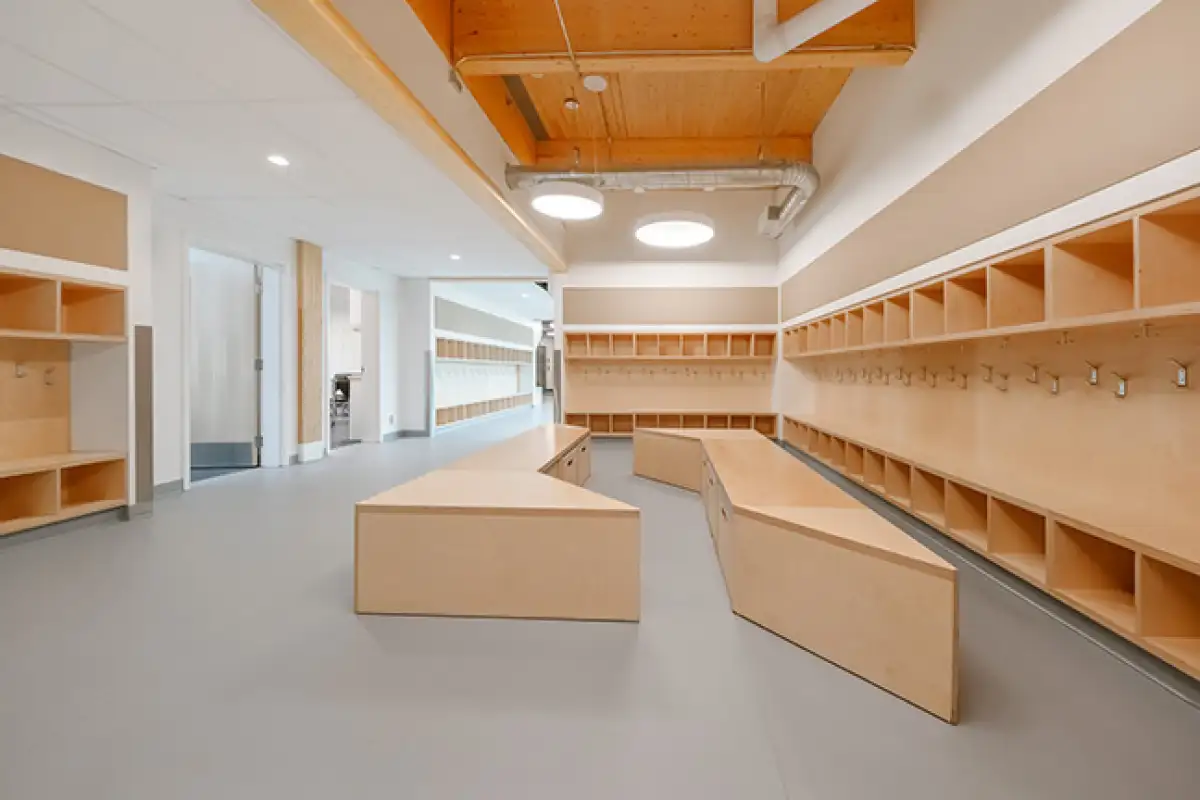
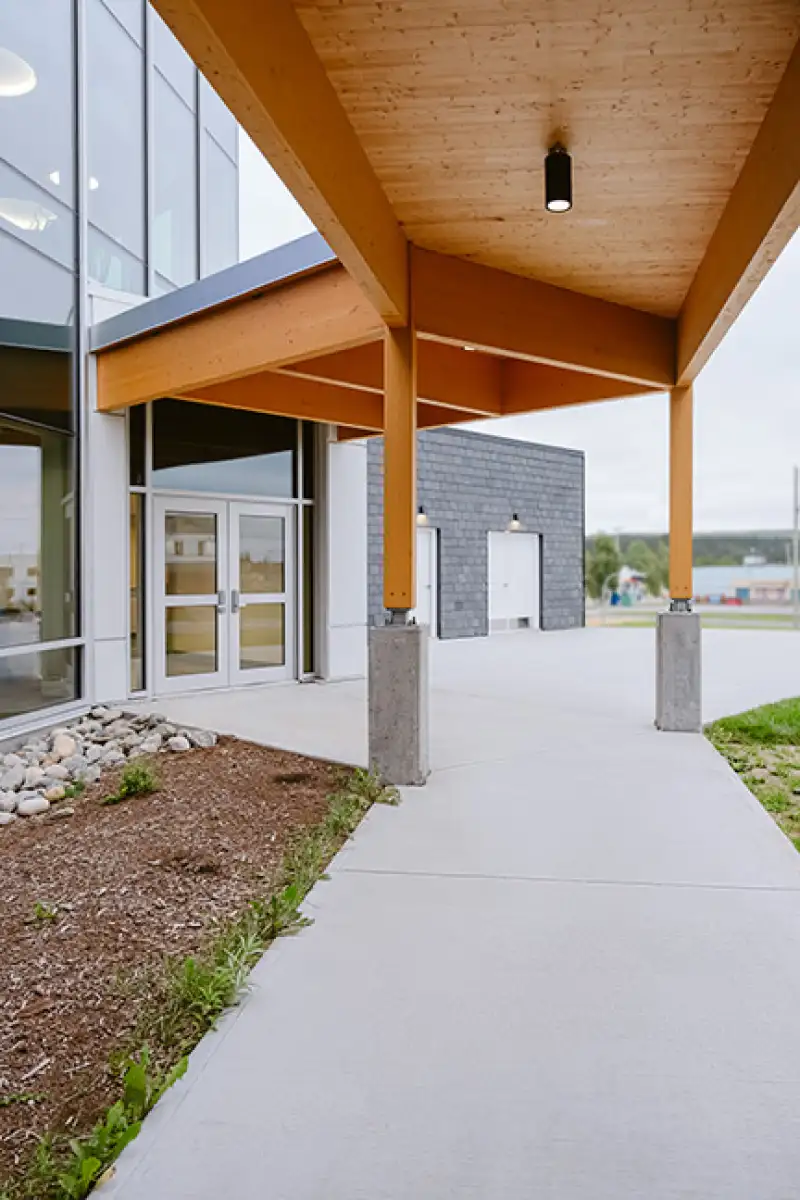
The multidisciplinary team implemented creative solutions that contributed to the well-being of occupants and supported educational success through facilities that fostered a sense of ownership among a culturally diverse student cohort from Chibougamau and surrounding Indigenous communities. The chosen real estate solution and architectural approach were inspired by the region’s harsh climatic conditions and enhanced the unique relationship between indoor and outdoor spaces. Visual openings were maximized to create a strong connection with the natural environment of the site. The architectural strategy for circulation flows is defined by the creation of a hub for horizontal and vertical movement at the junction between the new infrastructure and the existing school, thereby resolving universal accessibility challenges across the multi-phase development since its original construction.

